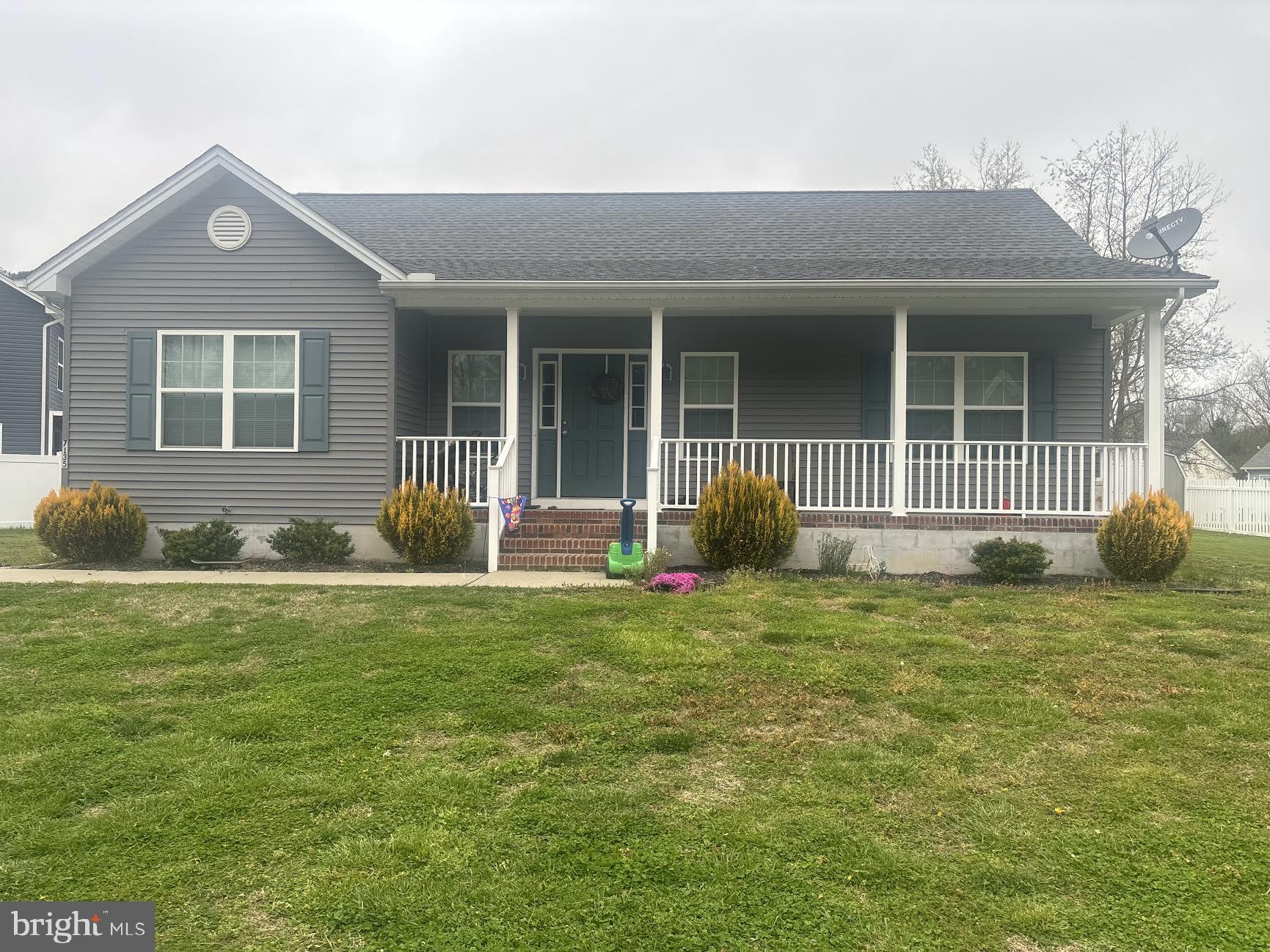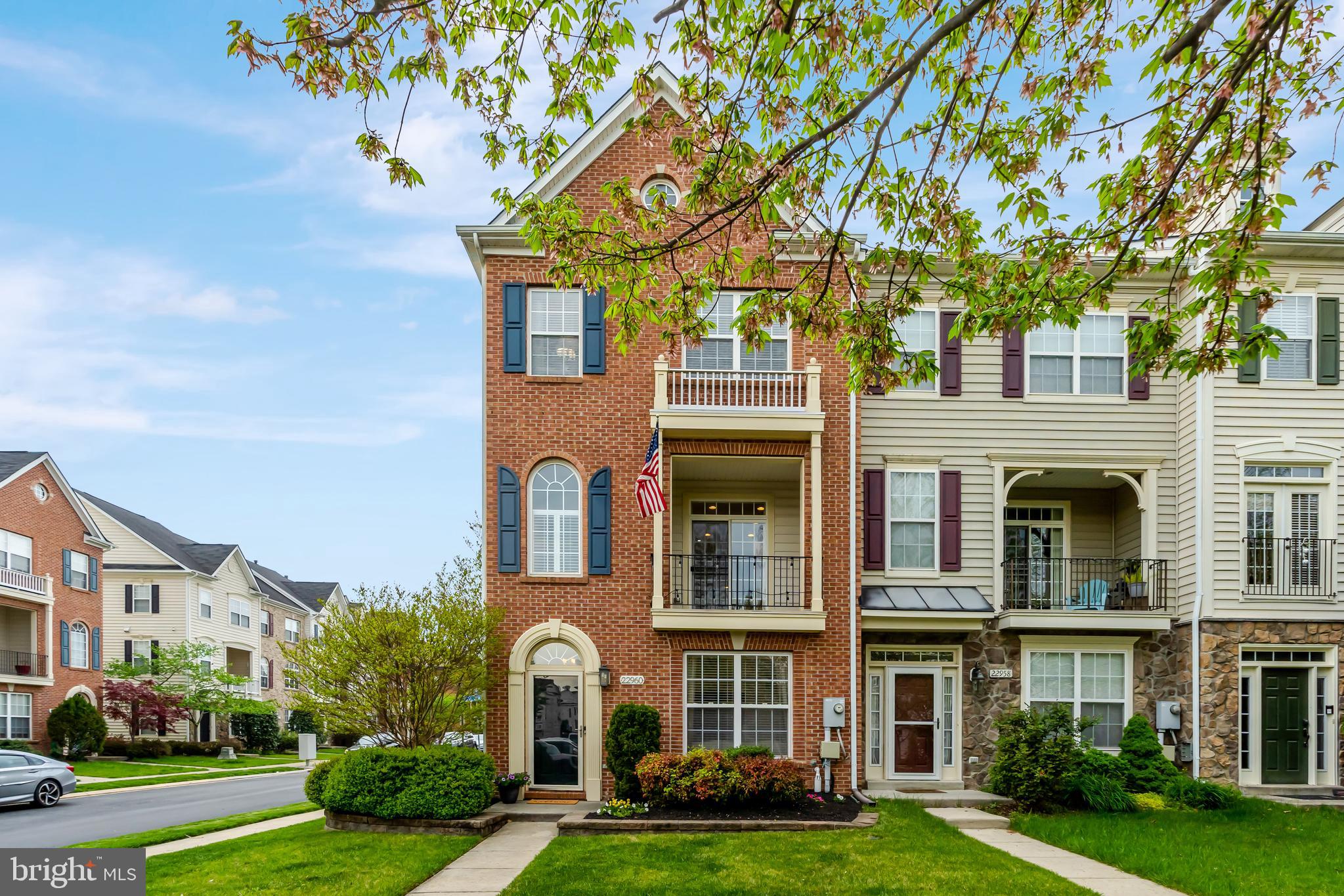
For Sale
3254 Kira Ct, Triangle, VA 22172
$785,000
5 bd, 4 ba, 3144 sqft
Berkshire Hathaway HomeServices PenFed Realty

For Sale
Open House Sat May 4, 1-4PM
6853 Strata St, Mclean, VA 22101
$1,950,000
5 bd, 5 ba, 4016 sqft
Berkshire Hathaway HomeServices PenFed Realty

For Sale
7135 Arcadia Cir, Newark, MD 21841
$299,900
3 bd, 2 ba, 1214 sqft
Berkshire Hathaway HomeServices PenFed Realty - OP

For Sale
2 S Reed St, Bel Air, MD 21014
$269,900
3 bd, 1 ba, 875 sqft
Berkshire Hathaway HomeServices PenFed Realty

For Sale
5619 Carrington Dr, White Marsh, MD 21162
$625,000
3 bd, 4 ba, 2717 sqft
Berkshire Hathaway HomeServices PenFed Realty

For Sale
Open House Sat May 4, 11AM-2PM
1628 Brooke Rd, Stafford, VA 22554
$895,000
4 bd, 5 ba, 3703 sqft
Berkshire Hathaway HomeServices PenFed Realty

For Sale
Open House Sun May 5, 12-2PM
6734 Surreywood Ln, Bethesda, MD 20817
$1,149,900
4 bd, 4 ba, 3006 sqft
Berkshire Hathaway HomeServices PenFed Realty

For Sale
Open House Sat May 4, 11AM-1PM
55 Taras Trl, Severna Park, MD 21146
$845,000
4 bd, 4 ba, 2672 sqft
Berkshire Hathaway HomeServices PenFed Realty

For Sale
Open House Sun May 5, 11AM-1PM
22960 Rose Quartz, Brambleton, VA 20148
$650,000
3 bd, 4 ba, 1966 sqft
Berkshire Hathaway HomeServices PenFed Realty

For Sale
7575 Serenity Dr, Hughesville, MD 20637
$975,000
5 bd, 5 ba, 4190 sqft
Berkshire Hathaway HomeServices PenFed Realty

For Sale
303 High St, Stafford, VA 22556
$440,000
3 bd, 2 ba, 1785 sqft
Berkshire Hathaway HomeServices PenFed Realty

For Sale
11150 Innsbrook Ct, Ijamsville, MD 21754
$989,900
5 bd, 4 ba, 4390 sqft
Berkshire Hathaway HomeServices PenFed Realty

For Sale
9414 Fitzharding Ln, Owings Mills, MD 21117
$265,000
3 bd, 2 ba, 1220 sqft
Berkshire Hathaway HomeServices PenFed Realty

For Sale
13843 Wakley Ct, Centreville, VA 20121
$554,900
3 bd, 4 ba, 1400 sqft
Berkshire Hathaway HomeServices PenFed Realty

For Sale
1734 Montello Ave Ne, Washington, DC 20002
$2,300,000
, 1312 sqft
Samson Properties

For Sale
521 S 16th St, Reading, PA 19606
$135,000
, 999 sqft
RE/MAX Of Reading

For Sale
2706 Bladensburg Rd Ne, Washington, DC 20018
$2,500,000
, 7948 sqft
Long & Foster Real Estate, Inc.

For Sale
1541 Fairview St, Reading, PA 19606
$125,000
, 999 sqft
RE/MAX Of Reading

For Sale
1602 N 17th St, Philadelphia, PA 19121
$700,000
, 5326 sqft
KW Empower

For Sale
1517-19 N Bailey St, Philadelphia, PA 19121
$525,000
, 4000 sqft
Mosaic Brokerage Group, LLC

For Sale
805 Hillcrest Rd, Charlottesville, VA 22903
$450,000
4 bd, 2 ba, 1120 sqft
HOWARD HANNA ROY WHEELER REALTY - CHARLOTTESVILLE

Coming Soon
18 Chucker Xing, Dover, DE 19901
$750,000
4 bd, 5 ba, 4222 sqft
Compass

For Sale
Open House Fri May 3, 5-7PM
4646 Hummingbird Ln, Fairfax, VA 22033
$779,000
4 bd, 4 ba, 1962 sqft
EXP Realty, LLC

For Sale
Open House Sat May 4, 12-2PM
10308 Lorain Ave, Silver Spring, MD 20901
$840,000
4 bd, 4 ba, 2493 sqft
KW Metro Center

For Sale
408 Manor Ave, Millersville, PA 17551
$750,000
7 bd, 5 ba, 3880 sqft
Berkshire Hathaway HomeServices Homesale Realty